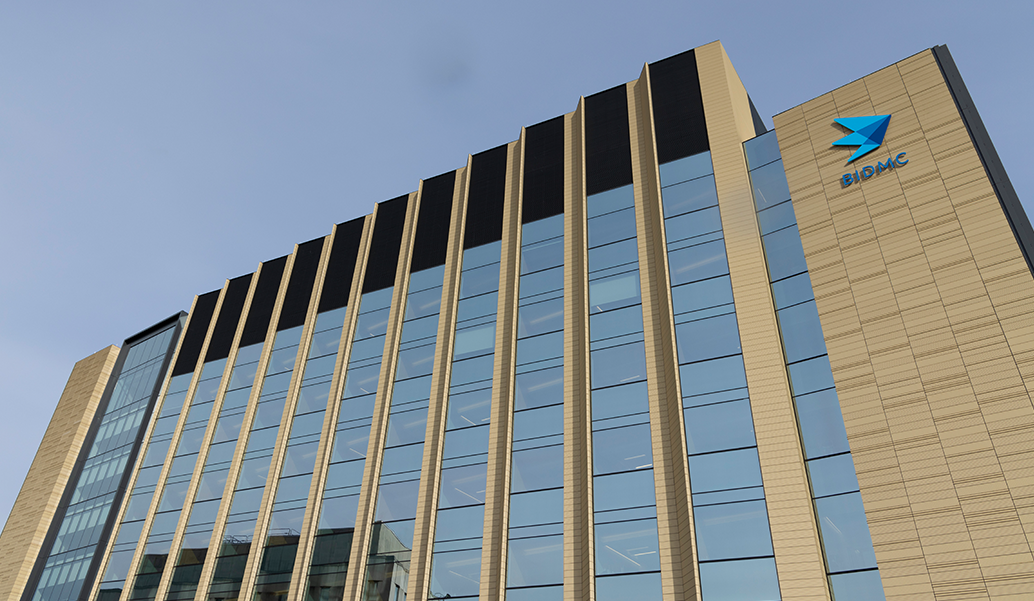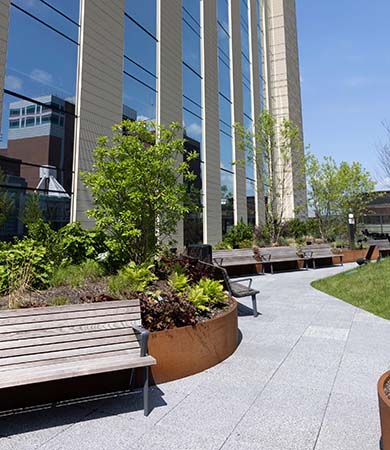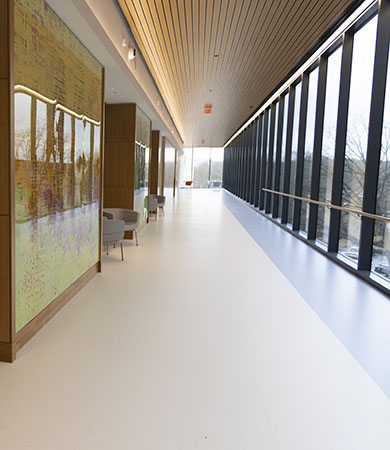
Building a Future of Excellence
The Klarman Building is advancing and transforming healthcare delivery
A hub for complex care, Beth Israel Deaconess Medical Center’s (BIDMC) Klarman Building opened its doors in 2023. The state-of-the-art building enables the medical center to respond to increasingly acute patient needs. Reflecting BIDMC’s deep commitment to patient-centered care, each aspect of the building was created to meet the ever-evolving needs of those it serves. “The harmonious combination of innovation and thoughtfulness is evident in the Klarman Building’s design and attracts patients from around the globe who seek our distinctive brand of medicine,” says Peter J. Healy, President of BIDMC.
For patients, by patients
The Klarman Building was made to withstand the test of time, not just structurally, but in how it functions to meet patients’ changing needs. In addition to public and family spaces, the building features 158 new inpatient beds, including those housed in the Carl and Ruth Shapiro Family Foundation and Kay Family Inpatient Floors. The building also contains an inpatient pavilion, a surgical pavilion housing eight state-of-the-art operating rooms, an intensive care center, and four cardiac procedure rooms—all designed to maximize the patient experience. “We gathered feedback from hundreds of clinicians, patients, families, staff, and leadership, in addition to community groups and city regulatory agencies,” says Patricia Folcarelli, PhD, MA, RN, Senior Vice President for Patient Care Services and Cynthia and Robert J. Lepofsky Chief Nursing Officer. “The result is a building suited to our unique needs and built to reflect our equally unique culture of compassion and respect.”
World-class experience
The building is as modern as it is aesthetically pleasing. Bright, welcoming public areas like the Danesh Wilder Family Main Lobby are designed to put patients and families at ease as soon as they enter. The building’s spacious single-patient rooms create a restful environment with comfortable furniture, designated space for families, and quiet and efficient ventilation systems. Patients, visitors, and staff can unwind in the first floor Levy Lounge or take in the view from the Anderson & DeSimone Healing Garden and the Micozzi Family Healing Garden Indoor Pavilion, located on the building’s sixth floor. These elements contribute to an improved experience for patients, staff, and passersby. “Studies have shown that well-designed, calming, and appealing clinical environments can reduce pain, improve outcomes, and enhance the patient experience,” says Healy. “In addition, the well-being of our staff is critical to providing superior patient care.”
Safety
Inside the building, improved room layouts, updated lighting, and multi-purpose workstations allow clinicians to continually monitor and communicate with patients. All inpatient and intensive care unit rooms are outfitted with overhead patient lifts for enhanced safety. An emergency helipad and the newly constructed Druker Family Sky Bridge—which leads to the Berenson Emergency Department—prioritize the well-being of critically ill patients. “With innovations in infection control and leading-edge technology in this new facility, we are poised to make enormous strides in quality and safety,” says Anthony Weiss, MD, MBA, Chief Medical Officer. “It offers us new opportunities to promote interaction, foster teamwork, and encourage efficiency while adapting to our patients’ needs over time.”
Technology
Throughout the building, the latest video conferencing technologies and bedside video conferencing connect patients with physicians or loved ones anywhere in the world. “Hospitals must be able to evolve with new technologies,” says Manu Tandon, MBA, MPA, Chief Information Officer of Beth Israel Lahey Health (BILH). “The level of digital connectivity in the Klarman Building enables us to better understand patient, family, and clinician behavior and allows our team to design apps and operating systems accordingly. Clinicians and researchers are able to access data from patients and procedures in real time to inform medicine and improve outcomes.”
Next generation
As part of BIDMC’s commitment to its education and research mission, the new inpatient building features dedicated areas for collaboration—such as the penthouse Linde Family Conference Center. Spaces like this serve as multidisciplinary hubs, providing additional areas for faculty to interact with medical students, residents, and staff. “In our allegiance to education as a leading Harvard Medical School teaching hospital, the entire building fosters a culture of learning and collaboration,” says Gyongyi Szabo, MD, PhD, Chief Academic Officer of BILH. Open spaces throughout the facility encourage interactions among clinicians and researchers that lead to shared ideas and cross-disciplinary projects—and ultimately, better care.
System-wide
Through the BILH system, the medical center serves more patients than ever before, from New England and beyond. “As a prominent part of the Beth Israel Lahey Health system, BIDMC is making an impact on a broad scale,” says Kevin Tabb, MD, President and CEO of BILH. “The Klarman Building is vital to our success as the state’s premier integrated healthcare system. It embodies our ambitious, interconnected, and patient-centered approach to the future of healthcare delivery.”
If you are interested in learning more about the Klarman Building or making a gift, reach out to Kevin McAteer, Regional Vice President, Philanthropy, BIDMC.

